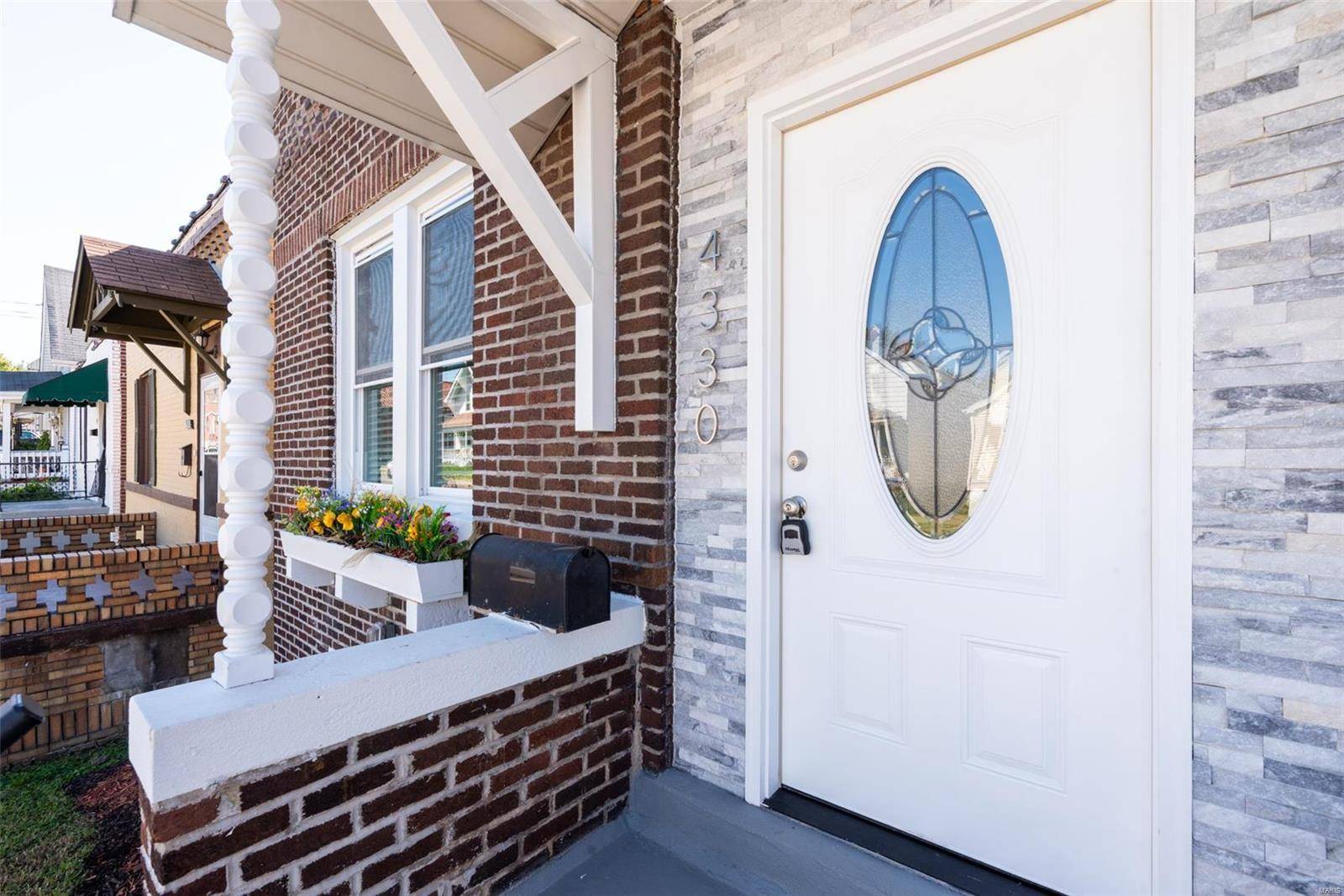For more information regarding the value of a property, please contact us for a free consultation.
4330 Delor ST St Louis, MO 63116
Want to know what your home might be worth? Contact us for a FREE valuation!

Our team is ready to help you sell your home for the highest possible price ASAP
Key Details
Sold Price $205,000
Property Type Single Family Home
Sub Type Single Family Residence
Listing Status Sold
Purchase Type For Sale
Square Footage 1,157 sqft
Price per Sqft $177
Subdivision Ellenwood Park Add
MLS Listing ID MIS25009730
Sold Date 04/18/25
Bedrooms 2
Full Baths 1
Year Built 1921
Lot Size 5,001 Sqft
Acres 0.1148
Lot Dimensions 40 FT X 125 FT
Property Sub-Type Single Family Residence
Property Description
Welcome to 4330 Delor this charming all brick bungalow in historic Bevo! The interior has been fully renovated to create a spacious open flow design. This 2-bed, 1-bath home contains waterproof laminate flooring with 6” baseboards, new vinyl windows & high ceilings with ceiling fans. Updated kitchen contains 42” white cabinets along with a Quartz countertop, natural stone marble backsplash & new stainless-steel appliances for a modern-day design. The spacious basement is clean & dry with painted walls leaving plenty of room for storage. Bonus to this house is the off street driveway parking. Large fenced backyard is perfect for entertaining. Whether you prefer sunny summers or snowy winters, you can enjoy the beautiful sun room year-round. This home creates a warm yet modern space you won't want to leave. The location is filled with diverse restaurants/bakeries, entertainment & parks all within walking distance. This home is on the market & ready to meet its new owners! ! Additional Rooms: Sun Room
Location
State MO
County St Louis City
Area 3 - South City
Rooms
Main Level Bedrooms 2
Interior
Interior Features Kitchen/Dining Room Combo, High Ceilings, Open Floorplan, Walk-In Closet(s), Custom Cabinetry, Solid Surface Countertop(s)
Heating Forced Air, Natural Gas
Cooling Central Air, Electric
Fireplace Y
Appliance Dishwasher, Disposal, Microwave, Range, Stainless Steel Appliance(s), Electric Water Heater
Exterior
Parking Features false
Building
Lot Description Level
Story 1
Sewer Public Sewer
Water Public
Architectural Style Colonial, Ranch
Level or Stories One
Structure Type Brick
Schools
Elementary Schools Oak Hill Elem.
Middle Schools Long Middle Community Ed. Center
High Schools Roosevelt High
School District St. Louis City
Others
Ownership Private
Special Listing Condition Standard
Read Less




