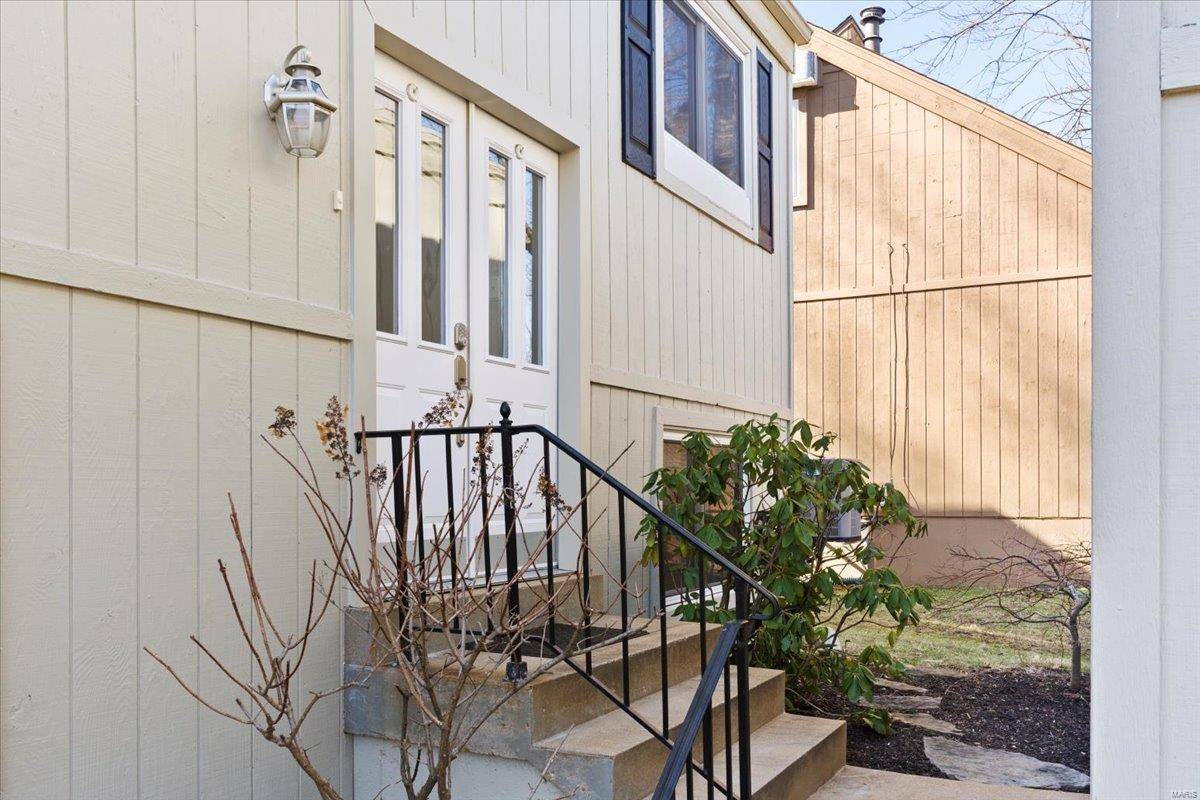For more information regarding the value of a property, please contact us for a free consultation.
1520 Huntington View DR Ballwin, MO 63021
Want to know what your home might be worth? Contact us for a FREE valuation!

Our team is ready to help you sell your home for the highest possible price ASAP
Key Details
Sold Price $350,000
Property Type Single Family Home
Sub Type Residential
Listing Status Sold
Purchase Type For Sale
Square Footage 1,629 sqft
Price per Sqft $214
Subdivision Country Lane Woods Ii Plat 4
MLS Listing ID 25009920
Sold Date 04/10/25
Style Split Foyer
Bedrooms 3
Full Baths 2
Construction Status 48
HOA Fees $30/ann
Year Built 1977
Building Age 48
Lot Size 5,314 Sqft
Acres 0.122
Lot Dimensions 45/40 x 119/IRR
Property Sub-Type Residential
Property Description
Don't Miss this Sharp Move-Right-In Californina Contemporary home! • Kitchen with High End Mission-Style 48” White Cabinets, Stainless Steel Appliances (including stove w Dbl Ovens & New French Door Refrig), Soft Close Doors & Drawers, Pull Out Shelves, Pantry Cabinet, Trash Pull Out, Recycled Solid Surface Countertops, Under-Cab Lighting, & Breakfast Bar w Built-In Shelving Above • Vaulted Great Rm w Fireplace (Gas Logs Insert) gives Open Feel and Atrium Doors Lead to Deck w New Trex boards • Deck flanked by New Privacy Fence • Two Bedrms & Full Bathrm on Main Level• Updated Bathrooms• Wide Plank, Hand Scraped Hickory Hardwood Flooring on Main Level •Wide Plank Wood-Look Vinyl Flooring in LL • LL features Family Rm w Built In Shelving opening to Patio & Anoither BR/Possible Office & Full Bath • Good Storage & Workbench in Unfinished LL • Exterior Painting 2024 • HVAC System 2024 • Architectural Shingle Roof 2024 • New Driveway 2024 • Detached Garage • Subdiv Clubhouse, Pool & Tennis
Location
State MO
County St Louis
Area Parkway South
Rooms
Basement Bathroom in LL, Full, Partially Finished, Concrete, Rec/Family Area, Sleeping Area, Storage Space, Walk-Out Access
Main Level Bedrooms 2
Interior
Interior Features Open Floorplan, Carpets, Window Treatments, Vaulted Ceiling, Some Wood Floors
Heating Forced Air
Cooling Electric
Fireplaces Number 1
Fireplaces Type Gas, Insert
Fireplace Y
Appliance Dishwasher, Disposal, Microwave, Electric Oven, Refrigerator, Stainless Steel Appliance(s)
Exterior
Parking Features true
Garage Spaces 2.0
Private Pool false
Building
Lot Description Backs to Comm. Grnd, Backs to Trees/Woods, Sidewalks, Streetlights
Sewer Public Sewer
Water Public
Architectural Style Contemporary
Level or Stories Multi/Split
Structure Type Cedar
Construction Status 48
Schools
Elementary Schools Carman Trails Elem.
Middle Schools South Middle
High Schools Parkway South High
School District Parkway C-2
Others
Ownership Private
Acceptable Financing Cash Only, Conventional
Listing Terms Cash Only, Conventional
Special Listing Condition None
Read Less
Bought with Carol Butler




